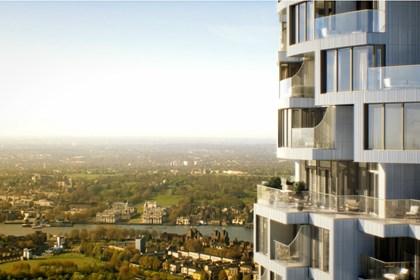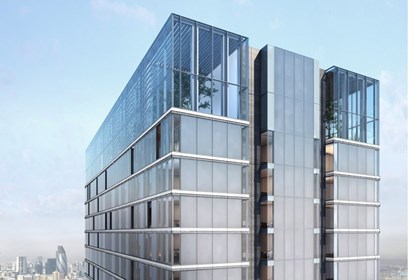
The Beaumont, Kings Road Park, London, SW6 Guide Price £1,460,000 Leasehold

2 Bedroom Apartment For Sale
Two Bed Apartment
9th Floor
738 sq ft
24hr Concierge
Leisure Facilities
Zone 2 l Station within 10 mins
EPC Rating B
Leasehold
999 Lease Years Remaining
Two bedroom apartment situated on the ninth floor of The Beaumont, King's Road Park development. This apartment is finished to an exceptional standard covering 738 sq ft, with two double bedrooms, en-suite and main bathroom and courtyard views from private balcony.
Situated just 60 metres from the iconic King's Road and close to the River Thames, King's Road Park is in one of south-west London's most celebrated locations. Perfectly located in Zone 2 and only a 10 minute walk from both an Underground and Overground station, this sought-after address is well connected and close to the very best that London has to offer.
King's Road Park will transform a hidden part of London's heritage, to create a new sustainable neighbourhood set within a beautiful park, in the Chelsea Design district.
The world-class residents’ facilities include a 25m swimming pool, vitality pool, sauna and steam room, golf simulator and games room, gymnasium, fitness studios, treatment rooms, 24-hour concierge, private dining room, residents’ lounge with atrium, two cinema rooms and private meeting rooms.
King's Road Park is the last project of its scale in the South Fulham Riverside Regeneration Area. Creating over 1800 homes, restoring two Grade II listed buildings and providing 100,000 sq. ft. of commercial space for an eclectic mix of restaurants, bars and offices.
EPC for The Beaumont, Kings Road Park, London, SW6
 |
|
|
Similar Properties
IMPORTANT NOTICE FROM DRE
Descriptions of the property are subjective and are used in good faith as an opinion and NOT as a statement of fact. Please make further specific enquires to ensure that our descriptions are likely to match any expectations you may have of the property. We have not tested any services, systems or appliances at this property. We strongly recommend that all the information we provide be verified by you on inspection, and by your Surveyor and Conveyancer.















